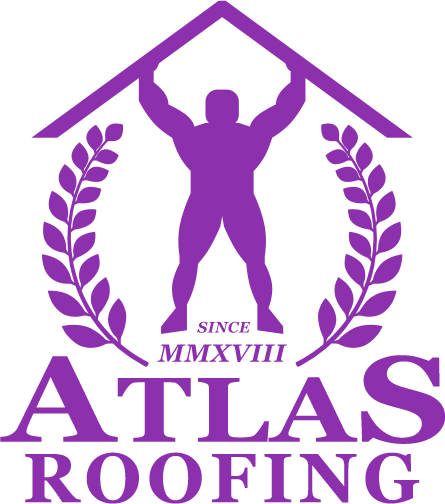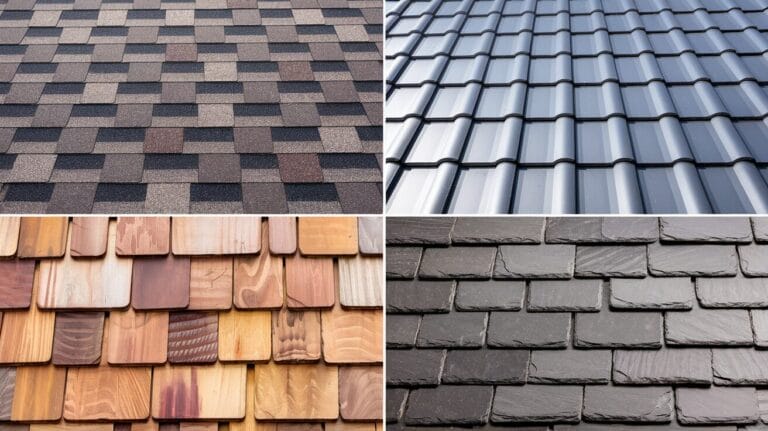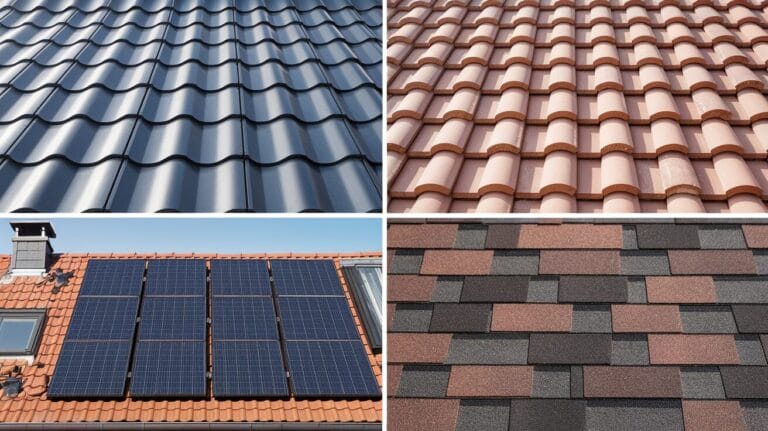
A gable roof is one of the most common roof designs, characterized by its triangular shape. It consists of two sloping sides that meet at a ridge or peak, forming a gable at each end. This type of roof is famous for its simplicity and versatility, making it suitable for various architectural styles and climates.
This blog post will explore the definition, characteristics, benefits, and drawbacks of gable roofs and the different types, designs, components, and comparisons with other roofing types.
Characteristics of a Gable Roof
1. Pitched Sides
Gable roofs have pitched or sloping sides that meet at the top to form the ridge or peak of the roof. The angle of the slope, known as the roof pitch, can vary depending on factors such as climate, building design, and personal preferences. Steeper pitches are commonly used in areas with heavy snowfall, as the slope helps to shed snow more efficiently.
2. Triangular Gable Ends
Gable roofs are characterized by their triangular gable ends, formed by the sloping sides of the roof. Depending on the design and functional requirements of the building, these gable ends can be left open or closed with siding. The gable ends add visual appeal to the roof and provide a practical water drainage and ventilation solution.
3. Large Attic Space
One of the advantages of gable roofs is that they provide ample attic space beneath the roof. The steeply sloping sides create ample headroom, allowing for easy storage or conversion of the attic into a living space. The attic space in gable roofs can be utilized for various purposes, such as additional bedrooms, home offices, or recreational areas.
4. Easy Rainwater Drainage
The triangular shape of gable roofs facilitates efficient rainwater drainage. The sloping sides of the roof direct rainwater towards the gable ends, where it can be easily channeled off the roof through gutters and downspouts. Proper rainwater management is crucial to prevent water damage to the roof and the building’s foundation.
5. Versatile Design Options
Gable roofs offer a wide range of design options, allowing homeowners and architects to create unique and aesthetically pleasing rooflines. The simplicity of the gable roof design makes it compatible with various architectural styles, from traditional to contemporary. Additionally, gable roofs can be easily combined with other roof types, such as hips or dormers, to create more complex roof designs.
Benefits of a Gable Roof
1. Excellent Water Shedding
Gable roofs’ steep slopes allow rainwater and snow to slide off easily, reducing the risk of leaks and water damage. This efficient water-shedding capability helps to protect the structural integrity of the roof and the building as a whole. Properly installed and maintained gable roofs can withstand heavy rainfall and harsh weather conditions.
2. Enhanced Ventilation
The triangular gable ends of the roof provide natural ventilation, allowing hot air to escape and fresh air to circulate within the attic space. This helps to regulate the temperature and humidity levels in the building, making it more comfortable and energy-efficient. Adequate ventilation also helps to prevent the buildup of moisture, which can lead to mold and mildew issues.
3. Design Flexibility
Gable roofs offer a high degree of design flexibility, allowing homeowners and architects to customize the roof’s appearance to suit their preferences and the overall style of the building. The triangular gable ends can be accentuated with decorative elements, such as gable ornaments or windows to enhance the architectural appeal. Gable roofs can be easily adapted to different roof pitches and combinations with other roof types, providing endless design possibilities.
4. Cost-Effective Construction
Gable roofs are relatively simple to construct, making them cost-effective compared to more complex roof designs. The straightforward framing and fewer components required for gable roofs result in shorter construction time and reduced labor costs. Additionally, the ample attic space provided by gable roofs can lower the overall construction cost, eliminating the need for additional floor area.
5. Snow Shedding Capability
Gable roofs are particularly advantageous in areas with heavy snowfall because they can shed snow quickly. The steep slopes prevent snow accumulation, reducing the risk of structural damage from excessive weight. Proper snow shedding also helps to prevent ice dam formation, which can lead to leaks and water damage.
Drawbacks of a Gable Roof
1. Vulnerability to High Winds
Gable roofs, especially those with a shallow pitch, can be susceptible to wind damage. The flat gable ends can act as sails, catching the wind and putting additional stress on the roof structure. In regions prone to hurricanes, tornadoes, or strong winds, special attention should be given to the design and construction of gable roofs to ensure they can withstand extreme weather conditions.
2. Limited Vertical Space
The triangular shape of gable roofs limits the vertical space in the attic compared to other roof designs, such as hip roofs. This can be a disadvantage if the attic needs to accommodate taller equipment or installations. However, properly planning and utilizing the attic space can help overcome this limitation.
3. Heat Buildup in Attic
In hot climates, gable roofs may experience heat buildup in the attic, especially if proper insulation and ventilation measures are not in place. The steeply sloping sides of the roof can trap heat, resulting in increased energy consumption for cooling the building. Adequate insulation and ventilation strategies, such as ridge and roof vents, can help mitigate this issue.
4. Maintenance of Gable Ends
The gable ends of the roof require regular maintenance, as they are more exposed to the elements than the roof slopes. Siding, flashing, and other protective elements on the gable ends must be inspected and maintained to prevent water infiltration, rot, or damage. Proper sealing and periodic repainting or resealing of the gable ends can help prolong their lifespan.
5. Snow Drifting on Low-Pitched Roofs
On gable roofs with low pitches, snow drifting can be a concern. If the roof’s pitch is not steep enough, snow can accumulate and create an uneven distribution, leading to excessive weight on specific roof areas. This could cause structural damage or leaks. Proper roof design, snow guards, or heating systems can help prevent snow drifting issues.
Different Types of Gable Roofs
1. Gable and Hip Combination Roof
The gable and hip combination roof combines the elements of both gable and hip roofs. It typically features a gable roof on one side and a hipped roof on the other, creating an asymmetrical design. This type of roof offers a unique aesthetic and can provide additional roof space for dormers or attic windows.
2. Half-Hipped Gable Roof
A half-hipped gable roof, also known as a jerkinhead roof, is a variation of the gable roof design with the gable ends partially hipped. This style combines the benefits of both gable and hip roofs, providing enhanced stability, wind resistance, and a distinct architectural appearance. The hipped portion of the roof can be used to accommodate windows or create covered porch areas.
3. Side Gable Roof
The side gable roof, also called a front gable roof, is a variation where the gable end faces the front or side of the building. This type of roof design is commonly seen in Cape Cod and Colonial-style homes. The side gable roof adds charm and character to the facade of the building, often complemented by triangular or rectangular windows in the gable end.
4. Box Gable Roof
The box gable roof, also known as a closed gable roof, features completely enclosed gable ends with no overhang. This design creates a clean and simple look, providing additional protection against wind and water infiltration. The box gable roof is commonly seen in modern, minimalist, or contemporary architectural styles.
5. Dutch Gable Roof
The Dutch gable roof combines elements of both gable and hip roofs, featuring a gable end with a small hip roof or gable on top. This design offers a unique and visually appealing roofline, often seen in European and colonial architectural styles. The Dutch gable roof provides additional attic space and adds architectural interest to the building’s exterior.
Common Designs and Styles of Gable Roofs
1. Traditional Gable Roof Design
The traditional gable roof design features a classic triangular shape, often seen in residential buildings with a traditional or rustic architectural style. This design emphasizes simplicity and symmetry, with evenly sloped sides and gable ends. Traditional gable roofs are commonly covered with asphalt shingles or wooden shakes.
2. Contemporary Gable Roof Design
Contemporary gable roofs incorporate modern design elements and materials, creating a sleek and minimalist appearance. Flat or low-pitched gable roofs with clean lines and large windows are often used in contemporary architecture to maximize natural light and showcase the surrounding views. Metal, concrete, or glass materials are commonly used for contemporary gable roofs.
3. Craftsman Style Gable Roof Design
Craftsman-style gable roofs are inspired by the Arts and Crafts movement, emphasizing handcrafted details and natural materials. These roofs often have a steeper pitch and wide eave overhangs. Exposed rafters, decorative brackets, and shingles or shakes are typical features of craftsman-style gable roofs. This design is often used in Craftsman or bungalow-style homes.
4. Victorian Style Gable Roof Design
Victorian-style gable roofs are characterized by their ornate and decorative features, reflecting the elaborate Victorian era architecture. These roofs often have multiple gables with different pitches, complex rooflines, and decorative trim such as gingerbread detailing. Combining steep and shallow pitches adds visual interest to Victorian-style gable roofs.
5. Mediterranean Style Gable Roof Design
Mediterranean-style gable roofs are commonly seen in homes with a Mediterranean or Spanish architectural influence. These roofs typically have a low pitch and wide overhangs, often supported by decorative exposed beams or corbels. Clay tiles or terracotta shingles are popular roofing materials for Mediterranean-style gable roofs, adding warmth and texture to the overall design.
Components of a Gable Roof
1. Roof Trusses
Roof trusses are structural frameworks that support the roof’s weight and transfer it to the load-bearing walls or vertical supports. By connecting the top ridge to the rafters and supporting the gable ends, trusses often create a triangular shape in gable roofs. Depending on the design requirements and building codes, trusses can be made of wood or steel.
2. Rafters
Rafters are the sloping members that extend from the eaves to the ridge of the roof, supporting the roof covering. In gable roofs, rafters form the primary framework that creates the pitch and shape of the roof. The angle and spacing of the rafters are determined by factors such as the desired roof pitch, snow load, and local building codes.
3. Ridge Board
The ridge board is a horizontal member that runs along the top of the gable roof, connecting the upper ends of the rafters. It provides stability and support to the roof structure, ensuring proper alignment and distribution of roof loads. The ridge board can be made of wood or engineered materials, depending on the design requirements and local building regulations.
4. Gable Ends
The gable ends are the vertical walls or surfaces that form the triangular shape at each end of the gable roof. They can be left open or closed with siding, depending on the design and functional requirements of the building. The gable ends serve aesthetic and functional purposes, providing visual appeal and assisting with rainwater drainage and ventilation.
5. Soffit and Fascia
The soffit and fascia are finishing elements that provide the gable roof a clean and polished appearance. The soffit is the underside of the eaves, often designed with ventilation panels to allow for air circulation in the attic space. The fascia is the vertical board or trim that covers the ends of the rafters, creating a smooth transition between the roof and the wall.
Comparisons with Other Roofing Types
1. Comparison with Flat Roofs
Flat roofs have a horizontal or low slope design, providing a modern and minimalist aesthetic. While flat roofs offer additional usable space, such as rooftop gardens or solar installations, they can be prone to water pooling and require regular maintenance. Gable roofs, on the other hand, have better water-shedding capabilities and a more traditional look.
2. Comparison with Mansard Roofs
Mansard roofs feature two slopes on each side, with the lower slope steeper than the upper slope. This roof design allows for maximum living space in the attic or upper levels. However, mansard roofs can be more costly to construct and maintain compared to gable roofs, which provide simpler construction and a more symmetrical appearance.
3. Comparison with Hip Roofs
Hip roofs have slopes on all four sides, creating a pyramid-like shape. They are known for their excellent wind resistance and aesthetic versatility. While hip roofs provide more stability and a unique architectural appeal, gable roofs offer more attic space, cost-effective construction, and simpler roof framing.
4. Comparison with Shed Roofs
Shed roofs have a single slope, often used for simple structures or additions. Shed roofs offer simplicity and cost-effectiveness but may have limitations regarding space utilization and design flexibility. Gable roofs provide more aesthetic options, better water drainage, and larger attic spaces.
5. Comparison with Gambrel Roofs
Gambrel roofs have two slopes on each side, with the lower slope being steeper than the upper slope. This design is often associated with barns and colonial architectural styles. Gambrel roofs provide ample attic space and a unique exterior appearance. However, gable roofs are more straightforward to construct, offer better water drainage, and have a wider range of design options.



